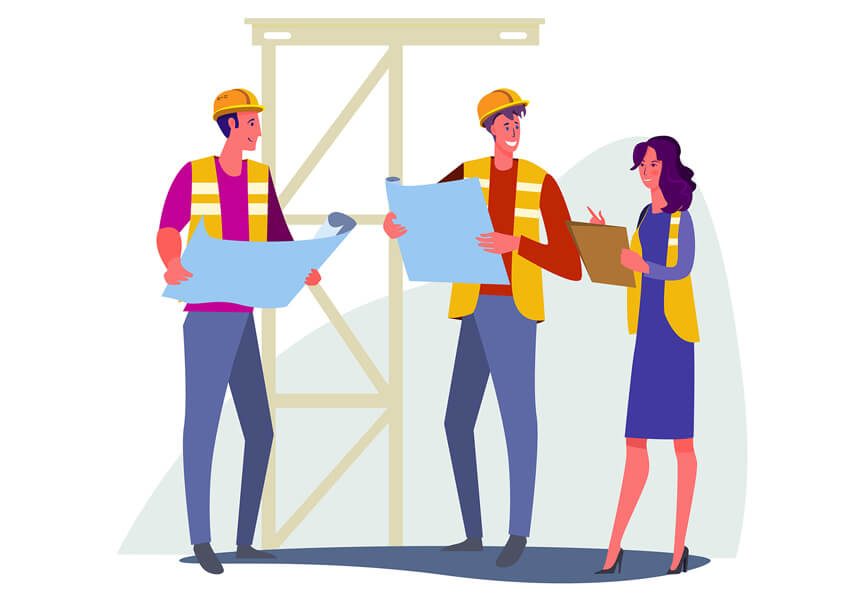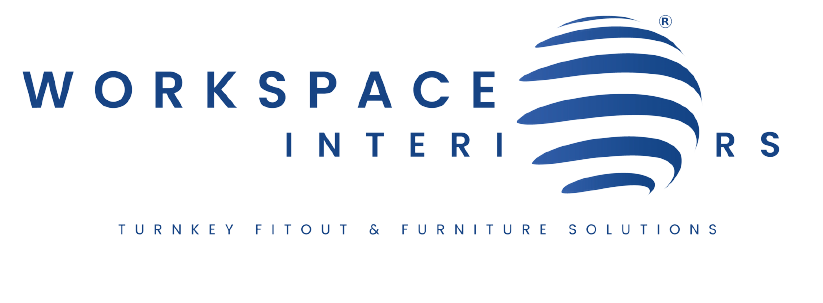
Process
EFFECTIVE APPROACH
Whether the need is for a New Office Fit Out or Re-Design your Existing Space, WorkSpace Team can manage the entire process for you from Concept to Delivery with Post Handover Maintenances Services. We persistently follow the following steps.



STEP 1
CONSULTATION
Our consultation process begins with a project briefing to understand your requirements and the nature of your business. Following the initial assessment, a site visit is arranged and the requirements are discussed with your team leaders.



STEP 2
SPACE PLANNING
Our designers will prepare an optimized layout of your space, taking into account the size, the number of workstations or office rooms, meeting space, welcome /waiting area, interdepartmental relationships/security, traffic flows, potential growth plans, accessibility concerns, and building safety requirements. The client stays well-informed about the development to ensure the needs and expectations are met while ensuring civil defense authority occupancy compliance and fire safety emergency exit passage.



STEP 3
DESIGN AND COMMERCIAL PROPOSAL
Workspace applies a “whole team” approach to design conceptualization involving multiple brainstorming sessions and thorough research. 3D Virtual models are prepared along with detailed commercial proposals and timelines elaborating primary activities that highlight essential documentation for statutory drawings and permit application, construction, and inspection timelines. We use industry-leading tools and techniques to prepare realistic modeled environments and presentations so that you have the opportunity to view the new space that we have planned for you.



STEP 4
CONSTRUCTION DRAWINGS AND PROJECT MANAGEMENT
Upon the Agreement of the Contractual Obligation, Workspace team commences the project management process wherein a dedicated team comprising of Project Manager, Designers, and MEP experts advance the idea of the concepts into a detailed construction plan in which all detailed activities with timelines are highlighted. Essential deadlines along your project’s critical path are identified and tracked, keeping all involved parties abreast of key decisions and action points.



STEP 5
CONSTRUCTION ON SITE
Upon Receipt of the Necessary Permit to Work of Site from the Authority and Building Facilities Team, our on-site personnel will commence the Mobilization and Construction Activities on-site while complying to the Health and Safety Standards. The Process will be Overlooked and Supervised by Project managers who will hold regular site meetings wherein Weekly Site Progress Reports are shared with the client, Testing / Commissioning Schedules are Notified to respective personals well in advance, Authority Inspection Documentation & Timeline Process are well arranged and scheduled as per the overall timeline.



STEP 6
PROJECT COMPLETION
This is the last step before we hand over a completed project to you. Our team will take you on a guided tour of your new space, explaining all the features and functions to you. We will carefully identify any defects and mark them for prompt repair on a certified defect repair list. After which we will confirm your occupancy date and sign a certificate of practical completion to validate the handover of your new space.



STEP 7
POST-HANDOVER
During the warranty period, our team will remain available to you for repair and maintenance. Lastly, after you have had a while to settle into your new space, we will conduct a post-handover review and briefing with your team to collect your feedback and ensure your complete satisfaction.
